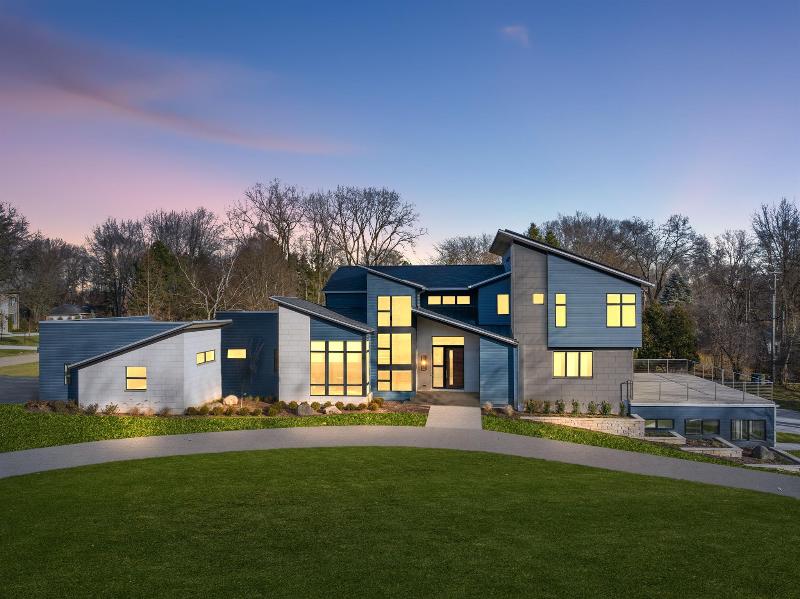Sold
6023 Indianwood Trail Map / directions
Bloomfield Hills, MI Learn More About Bloomfield Hills
48301 Market info
$2,525,000
Calculate Payment
- 5 Bedrooms
- 5 Full Bath
- 2 Half Bath
- 7,318 SqFt
- MLS# 20240000670
Property Information
- Status
- Sold
- Address
- 6023 Indianwood Trail
- City
- Bloomfield Hills
- Zip
- 48301
- County
- Oakland
- Township
- Bloomfield Twp
- Possession
- At Close
- Property Type
- Residential
- Listing Date
- 01/04/2024
- Subdivision
- Sly Farms
- Total Finished SqFt
- 7,318
- Lower Finished SqFt
- 2,150
- Above Grade SqFt
- 5,168
- Garage
- 4.0
- Garage Desc.
- Attached, Door Opener, Electricity, Side Entrance
- Waterfront Desc
- Water Access
- Body of Water
- Wing Lake
- Water
- Public (Municipal)
- Sewer
- Public Sewer (Sewer-Sanitary)
- Year Built
- 2023
- Architecture
- 2 Story
- Home Style
- Contemporary
Taxes
- Summer Taxes
- $26,318
- Winter Taxes
- $23,311
Rooms and Land
- Bedroom2
- 14.00X21.00 2nd Floor
- Bath3
- 10.00X8.00 2nd Floor
- Bedroom3
- 17.00X14.00 2nd Floor
- Lavatory2
- 7.00X8.00 1st Floor
- ButlersPantry
- 5.00X6.00 1st Floor
- Kitchen
- 19.00X16.00 1st Floor
- Dining
- 14.00X19.00 1st Floor
- SittingRoom
- 8.00X18.00 1st Floor
- GreatRoom
- 21.00X19.00 1st Floor
- Dining Room-1
- 14.00X19.00 Lower Floor
- Kitchen-1
- 6.00X19.00 Lower Floor
- Bath - Full-2
- 9.00X9.00 2nd Floor
- Bedroom4
- 18.00X15.00 2nd Floor
- Dining Room-2
- 14.00X12.00 2nd Floor
- Other2
- 21.00X34.00 Lower Floor
- Lavatory3
- 7.00X8.00 Lower Floor
- Bath - Full-3
- 9.00X11.00 Lower Floor
- Bedroom5
- 19.00X21.00 Lower Floor
- Laundry
- 14.00X17.00 1st Floor
- Other
- 14.00X15.00 1st Floor
- Bath - Primary
- 11.00X23.00 1st Floor
- Bedroom - Primary
- 23.00X13.00 1st Floor
- MudRoom
- 20.00X7.00 1st Floor
- Kitchen - 2nd
- 14.00X8.00 2nd Floor
- Laundry Area/Room-1
- 10.00X11.00 2nd Floor
- Bath2
- 10.00X8.00 2nd Floor
- Basement
- Finished, Walkout Access
- Cooling
- Ceiling Fan(s), Central Air
- Heating
- Forced Air, Natural Gas
- Acreage
- 0.78
- Lot Dimensions
- 225x147x225x158
- Appliances
- Built-In Gas Range, Built-In Refrigerator, Dishwasher, Disposal, Dryer, Free-Standing Refrigerator, Microwave, Range Hood, Vented Exhaust Fan, Washer
Features
- Fireplace Desc.
- Great Room, Living Room
- Interior Features
- 220 Volts, Elevator/Lift, Furnished - No, High Spd Internet Avail, Indoor Pool, Other, Programmable Thermostat, Smoke Alarm
- Exterior Materials
- Aluminum, Block/Concrete/Masonry, Other
- Exterior Features
- Lighting, Pool - Inground
Listing Video for 6023 Indianwood Trail, Bloomfield Hills MI 48301
Mortgage Calculator
- Property History
- Schools Information
- Local Business
| MLS Number | New Status | Previous Status | Activity Date | New List Price | Previous List Price | Sold Price | DOM |
| 20240000670 | Sold | Pending | Mar 29 2024 3:06PM | $2,525,000 | 39 | ||
| 20240000670 | Pending | Contingency | Feb 26 2024 11:36AM | 39 | |||
| 20240000670 | Contingency | Active | Feb 12 2024 12:37PM | 39 | |||
| 20240000670 | Active | Coming Soon | Jan 9 2024 2:14AM | 39 | |||
| 20240000670 | Coming Soon | Jan 5 2024 11:37AM | $2,649,000 | 39 |
Learn More About This Listing
Listed by Kathy Broock
Birmingham - Max Broock Realtors
Listing Broker
![]()
Listing Courtesy of
Max Broock
Office Address 275 S. Old Woodward
THE ACCURACY OF ALL INFORMATION, REGARDLESS OF SOURCE, IS NOT GUARANTEED OR WARRANTED. ALL INFORMATION SHOULD BE INDEPENDENTLY VERIFIED.
Listings last updated: . Some properties that appear for sale on this web site may subsequently have been sold and may no longer be available.
Our Michigan real estate agents can answer all of your questions about 6023 Indianwood Trail, Bloomfield Hills MI 48301. Real Estate One, Max Broock Realtors, and J&J Realtors are part of the Real Estate One Family of Companies and dominate the Bloomfield Hills, Michigan real estate market. To sell or buy a home in Bloomfield Hills, Michigan, contact our real estate agents as we know the Bloomfield Hills, Michigan real estate market better than anyone with over 100 years of experience in Bloomfield Hills, Michigan real estate for sale.
The data relating to real estate for sale on this web site appears in part from the IDX programs of our Multiple Listing Services. Real Estate listings held by brokerage firms other than Real Estate One includes the name and address of the listing broker where available.
IDX information is provided exclusively for consumers personal, non-commercial use and may not be used for any purpose other than to identify prospective properties consumers may be interested in purchasing.
 IDX provided courtesy of Realcomp II Ltd. via Real Estate One and Realcomp II Ltd, © 2024 Realcomp II Ltd. Shareholders
IDX provided courtesy of Realcomp II Ltd. via Real Estate One and Realcomp II Ltd, © 2024 Realcomp II Ltd. Shareholders

